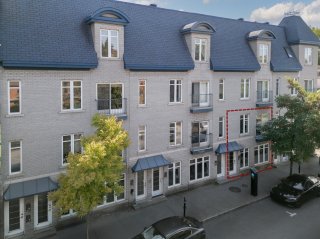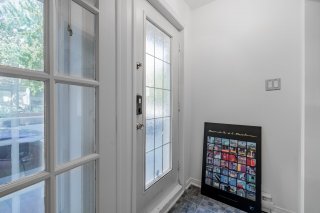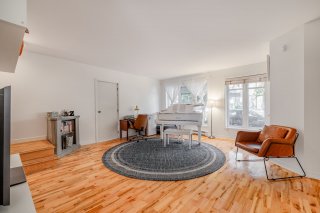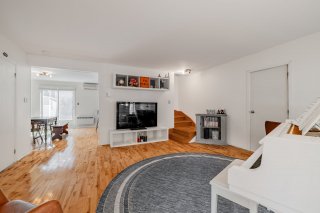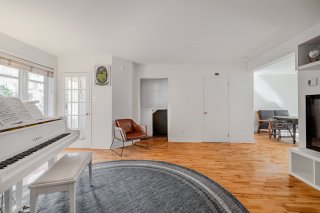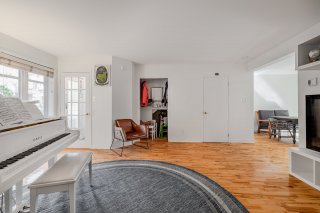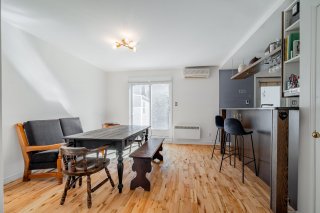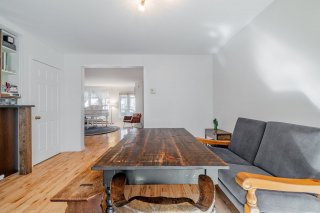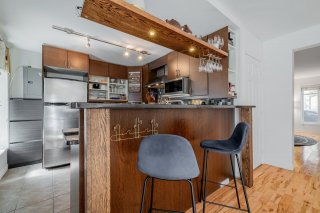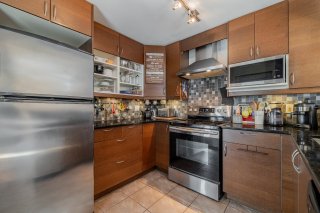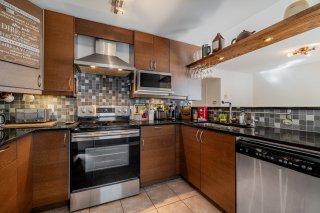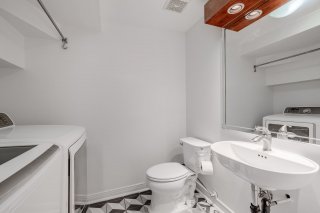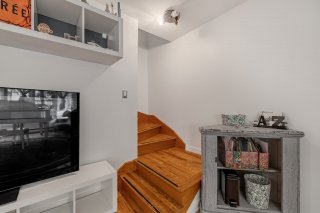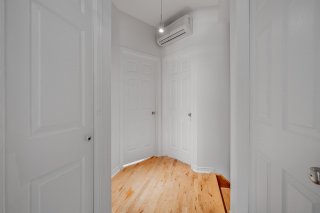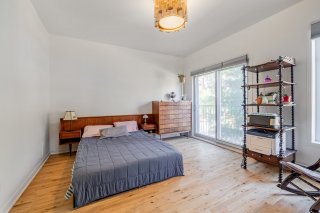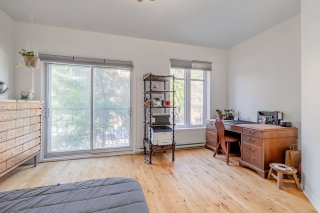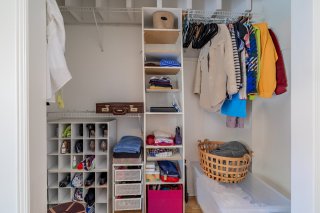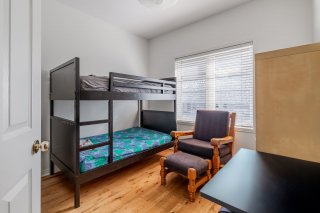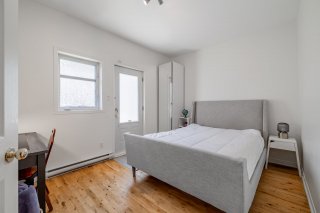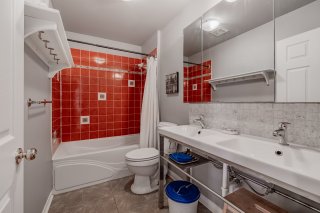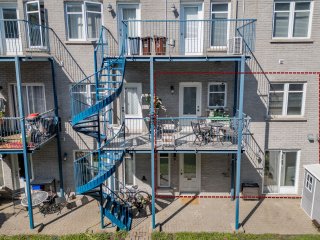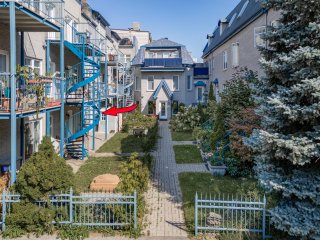1398 Rue Notre-Dame O.
$658,000
Montréal (Le Sud-Ouest) H3C1K8
Apartment | MLS: 26897512
Description
STYLE, BRIGHTNESS & CENTRAL LOCATION! Treat yourself to the charm of a well-maintained interior in this spacious two-level condo located in the heart of Little Burgundy. Bathed in natural light, this inviting home features a renovated kitchen with heated floors, three bedrooms upstairs, a powder room with laundry area on the main floor, and a walk-in closet in the primary bedroom. A wonderful opportunity to live in a sought-after neighborhood, steps from downtown, the Lachine Canal, and all services!
This multi-level condominium, located in the vibrant
Petite-Bourgogne neighborhood, stands out for its
functional layout and bright living spaces. Perfectly
designed for urban living, it combines comfort,
practicality, and a highly desirable location.
On the main floor, you are welcomed by a warm living room,
a convivial dining area, and a kitchen renovated in 2011
with heated floors -- the ideal space for cooking and
entertaining. A practical powder room with integrated
laundry, also featuring heated floors, adds both comfort
and convenience.
Upstairs, three well-appointed bedrooms make up the
sleeping area, including a primary bedroom with a walk-in
closet for optimized storage. A full bathroom, also
equipped with heated floors, serves this level. The rooms
are enhanced by beautiful maple hardwood floors installed
in 2015, adding warmth and elegance.
A large rear balcony completes the unit, providing a
private outdoor space to enjoy sunny days in peace.
FEATURES
* Kitchen renovated in 2011 with heated floors
* Full bathroom (2nd floor) with heated floors
* Powder room with laundry (main floor) with heated floors
* Three bedrooms upstairs
* Primary bedroom with walk-in closet
* Maple hardwood floors installed in 2015
* Large rear balcony
NEARBY
* Lachine Canal and bike paths
* Atwater Market
* Lively Notre-Dame Ouest Street (cafés, restaurants, and
shops)
* Lionel-Groulx metro station and public transit
* Quick access to downtown Montreal
A comfortable and practical living space, right in the
heart of a sought-after neighborhood where everything is
just steps away!
Location
Room Details
| Room | Dimensions | Level | Flooring |
|---|---|---|---|
| Living room | 17.10 x 16.10 P | Ground Floor | Wood |
| Dining room | 13.3 x 12.9 P | Ground Floor | Ceramic tiles |
| Kitchen | 10.0 x 9.10 P | Ground Floor | Ceramic tiles |
| Washroom | 6.0 x 4.0 P | Ground Floor | Ceramic tiles |
| Primary bedroom | 15.11 x 14.0 P | 2nd Floor | Wood |
| Bedroom | 13.0 x 10.0 P | 2nd Floor | Wood |
| Bedroom | 9.6 x 9.6 P | 2nd Floor | Wood |
| Bathroom | 5.0 x 8.0 P | 2nd Floor | Ceramic tiles |
Characteristics
| Equipment available | Alarm system, Central vacuum cleaner system installation, Wall-mounted air conditioning |
|---|---|
| Windows | Aluminum |
| Proximity | Bicycle path, Cegep, Daycare centre, Elementary school, High school, Highway, Hospital, Other, Park - green area, Public transport, University |
| Siding | Brick |
| Window type | Crank handle, French window |
| Heating system | Electric baseboard units, Radiant |
| Heating energy | Electricity |
| Landscaping | Fenced, Landscape |
| Available services | Fire detector |
| Sewage system | Municipal sewer |
| Water supply | Municipality |
| Zoning | Residential |

